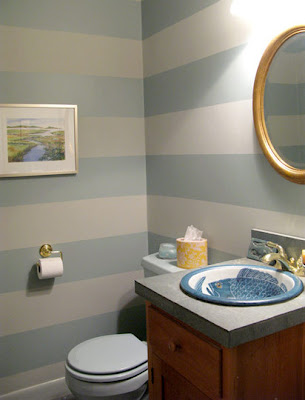It's time for a little house tour! All of these pictures were taken before I moved in, when the house was empty except for a few hideous staging pieces (we actually had to call the seller's agent on closing day when we did the walk-thru to tell them to come get their junk out of the house...they had completely forgotten about it!). I've already made lots of changes, which I'll share piece by piece in further posts.
On with the tour!
Here's the front door and little porch. Don't you love the fake-leaf wreath with a random ribbon hanging on it they had on the door, as well as the fake hanging and potted plants?
The front door opens into the living room. This was somewhere that I had to make a little compromise - I wanted a true entryway / foyer, but some things you just have to let go. I've been able to sort of section off the living room area with furniture, so there is at least a defined entry space. Pictures to come :) The living room runs across the front of the house. I love how much light this room gets during the day. Note: the walls are no longer green!
Behind the living room, along the back of the house is the kitchen and dining room. It's not a formal dining room, but it's a little more than an eat-in kitchen. The kitchen is a little smaller than I'd have ideally liked, but it's plenty sufficient, and it's open so doesn't feel too small. (And again...the mustard yellow is already gone, and those "accent pieces" are all (awful) staging items.) The whole downstairs is hardwood, which I love!
Next to the kitchen is the dining "room", which also connects to the living room. There's a sliding glass door that leads out onto the deck. Don't be too jealous of those gorgeous curtains I inherited.
Off behind the kitchen is the pantry, powder room and laundry room. I'm excited to have an actual laundry room, and not just a dinky closet! I've got big plans for updates to that space.
The laundry room opens out to the two-car garage. The previous owners put random shelves, hooks and odd posters all over the place in the garage! So strange.
Now...up the stairs. At the top of the stairs, there's a split. To the right is the bonus room. Right now, this room is the place where all of the odds and ends that haven't found their home currently live. There's no furniture in there. It's also where the kitties do their biz-ness, so it's out of the way. The plan for this room is to make it a space where I can do all sorts of fun DIY projects. I want to get a big table in there so I can have a good work space. Maybe getting this room done will inspire me to break out the sewing machine I just had to have for Christmas two years ago, but have never used.
At the top of the stairs to the left are the bedrooms. Out of the three bedrooms, two have gotten paint makeovers already, the one that I'm using as a guest room and the one that I'm using as an office / library. The master bedroom is below, and it will be getting a color makeover in the very near future. I love the tray ceiling! It looks out over the backyard.
And the master bath with walk-in closet, double vanity, and a separate tub / shower...
The other two bedrooms (i.e. guest room / office) aren't too exciting pre move-in and look pretty much the same - although the guest room does have a lovely pastel child's fan :)
There's a bathroom for the two extra bedrooms to share, and a linen closet in the hallway.
Here's a (not so great) shot of the backyard - it's not huge, but that's fine with me, because the lawn service = ME. Before I moved in, I'd never used a lawn mower in my life (that's was a brother chore!). Thankfully, my sweet dad gave me his old lawn mower, which is still in great shape, since after my brother went to college, he decided it was time for a lawn service and hasn't used the lawn mower since! I have a small deck, and one day would love to build out some sort of patio behind the house, so there's more space for entertaining. I've already done a bit of work in the back clearing out some of the brush in the island, but it's an area where there's still a lot of work to do (again...the random furniture and accents were 'staging' pieces).
And last but not least, one more shot of the front. You can see I'll have my hands full here too with the landscaping on the front of the house, which needs some work and pretty colors! Ick.
That's it for the pre-move-in house tour! I'll be doing individual posts for each room, so you can see everything I've done so far.
It's almost Friday...yay!























